
Feel free to add tags, names, dates or anything you are looking for
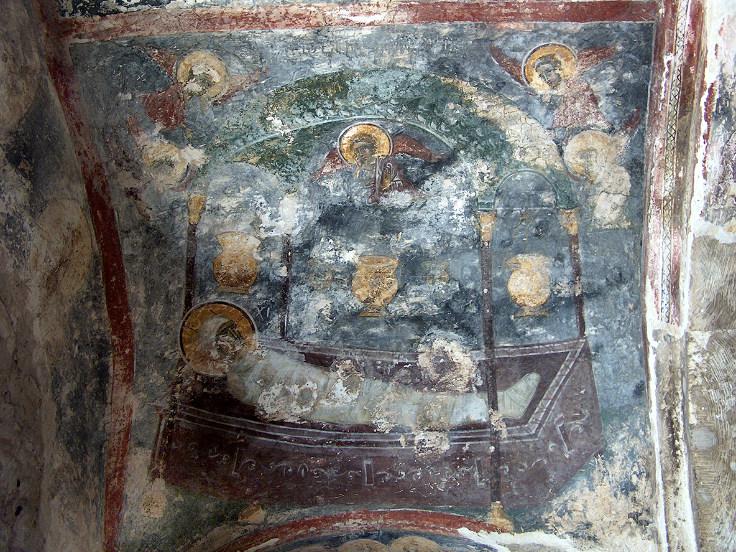
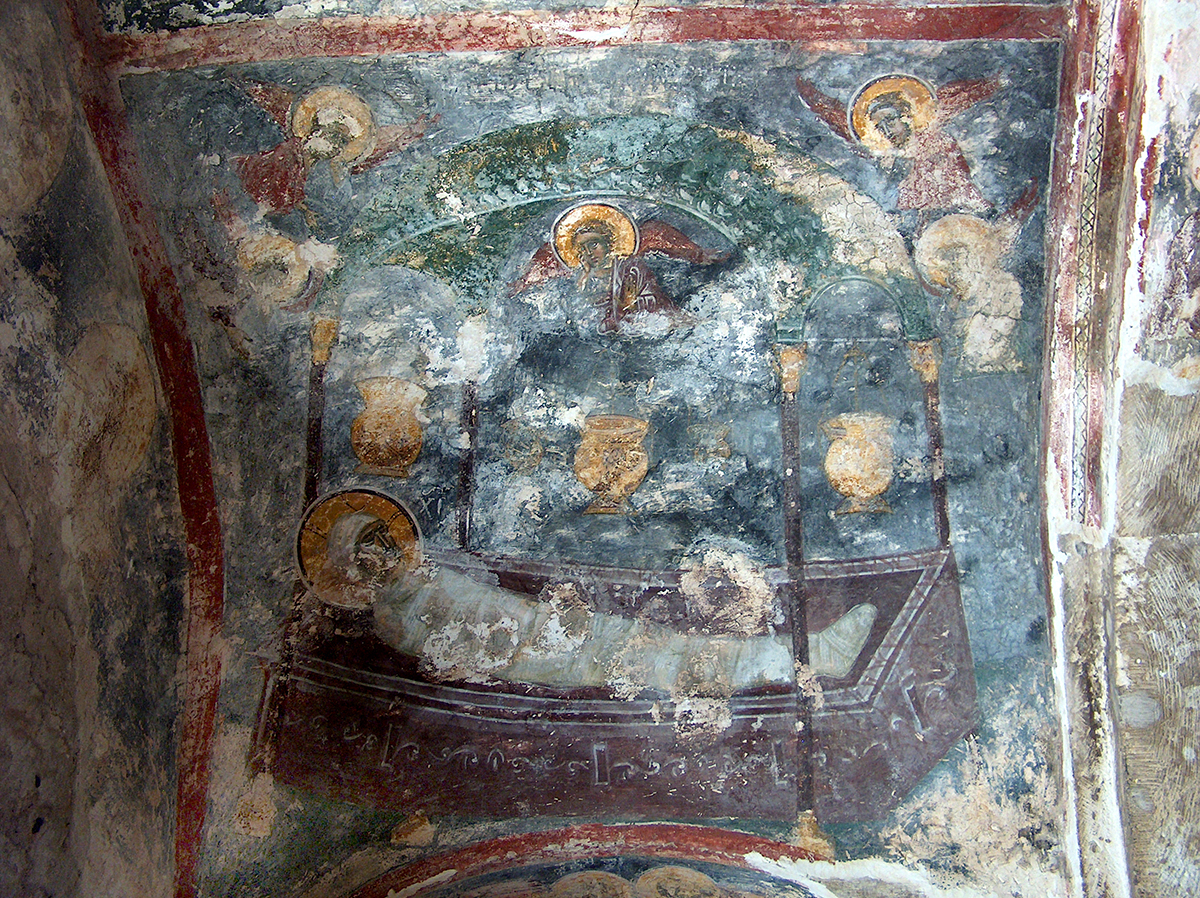
Khobi Monastery is located in Samegrelo region (western Georgia), a short distance from the town of Khobi. The monastery once served as the burial place for the local nobles - the Dadiani family, the ruling house of Odishi Principality (present-day Samegrelo).
The architectural ensemble is surrounded by a stone wall, and comprises the Church of the Virgin, a bell-tower, and the ruins of an old palace.
The Church of the Virgin is of a very uncommon architectural type. It is a single-nave structure with a transept, but without a dome. An ambulatory runs from the southern and -western sides, ending in a small chapel to the southeast. The Church structure incorporates building layers dating from the 12th century and the turn of the 13th-14th centuries. The façades are decorated with carved stone ornaments.
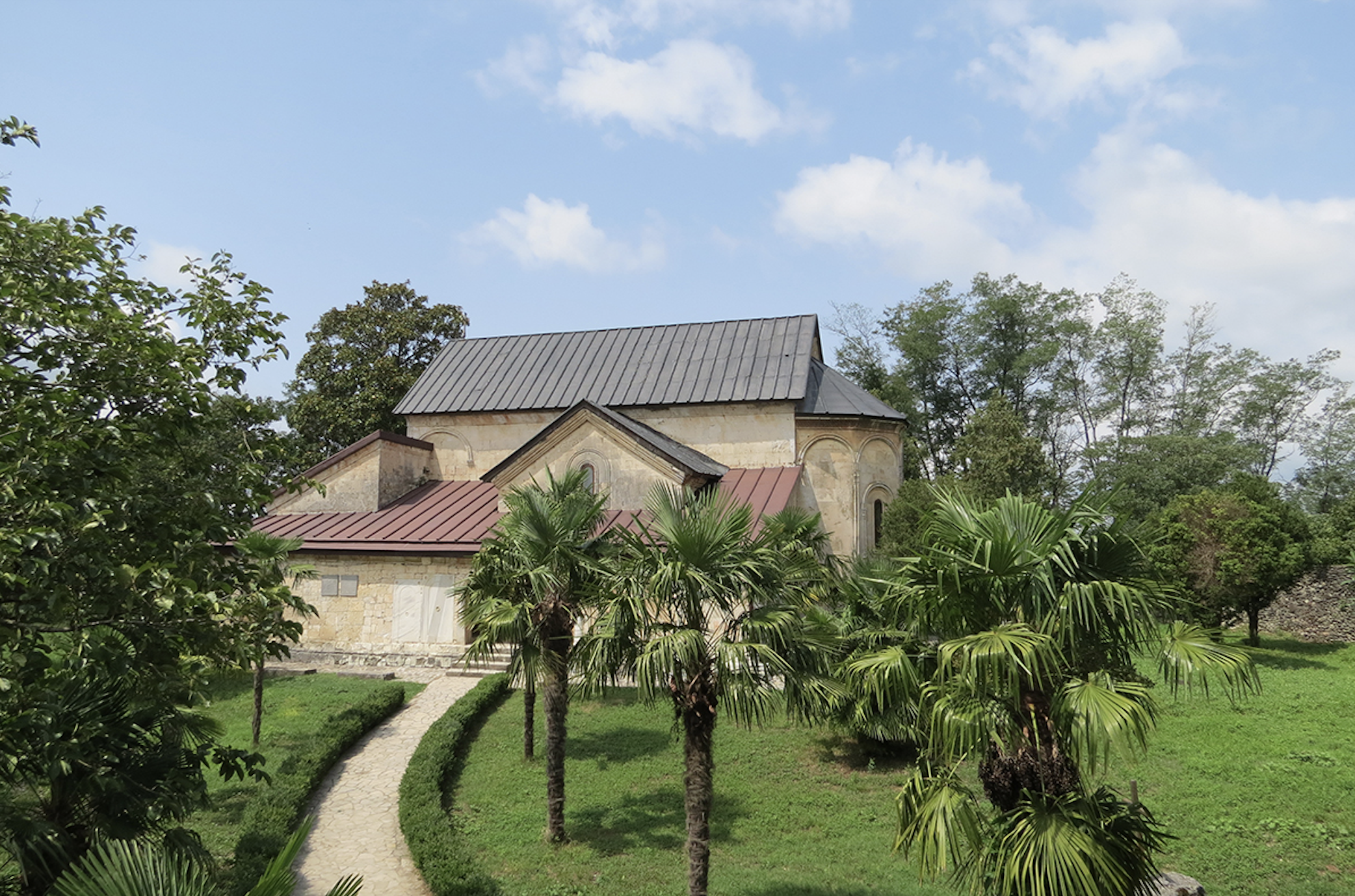
Khobi Church of the Virgin
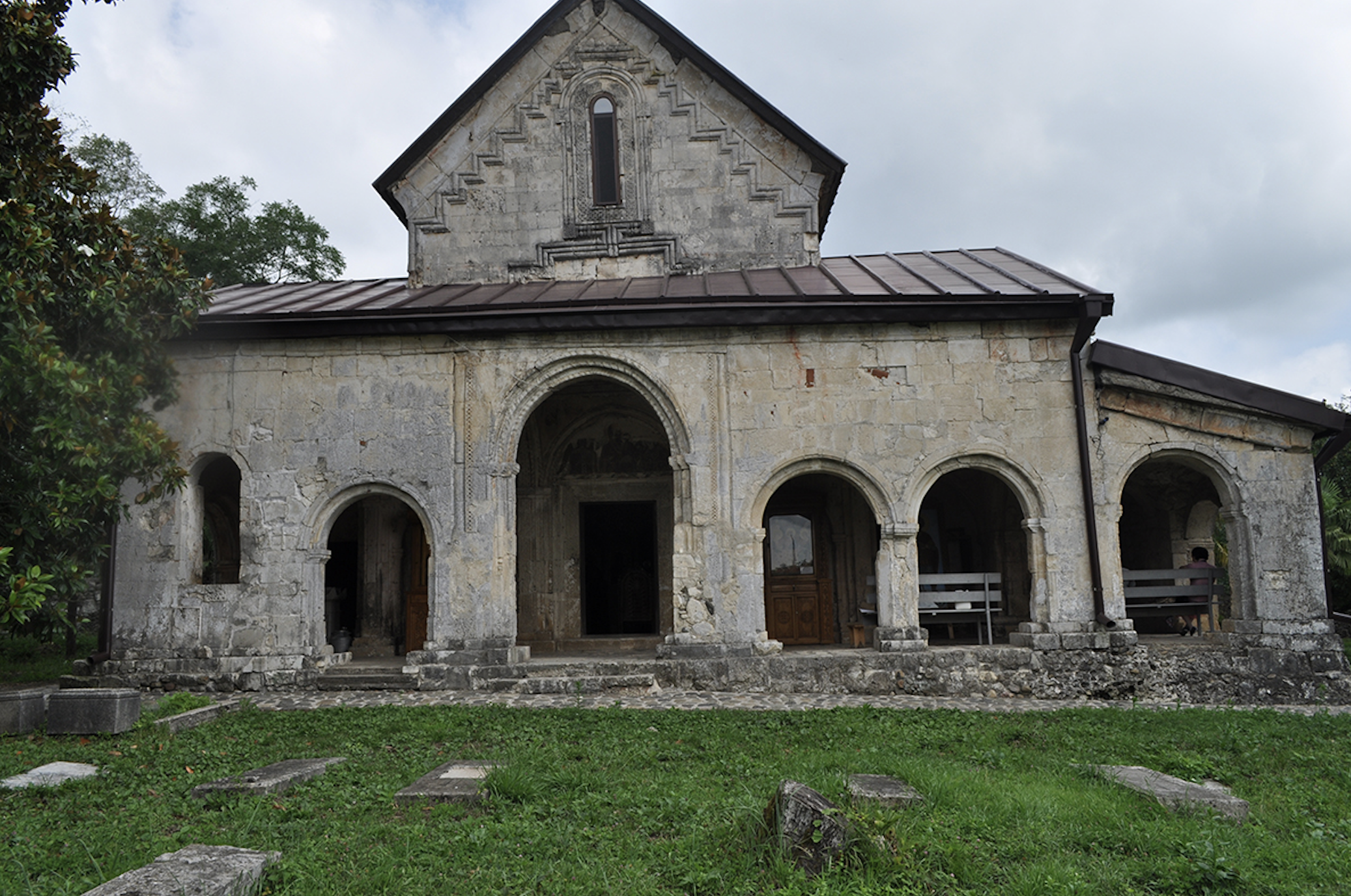
Khobi Church of the Virgin. Western façade. Viewed from the south
The majority of the wall paintings in the church date from the 17th century, but there are also murals from the turn of the 13th-14th centuries and the14th century.
The painting in the main body of the church dates from the 17th century. Both the iconographic program and the stylistic peculiarities of the murals display similarities to post-Byzantine paintings.
The overall program constitutes a great number of scenes and isolated figures of saints. The core concept is the Glorification of the Virgin, represented here by illustrations of the Akathist Hymn shown in 20 scenes. They are arranged on the upper zone of the holy bema and on the vaults of the naos. It is worth noting that illustrations of the Akathist Hymn appear quite rarely in medieval Georgian art, and the Khobi cycle is one of the most complete examples of this theme.
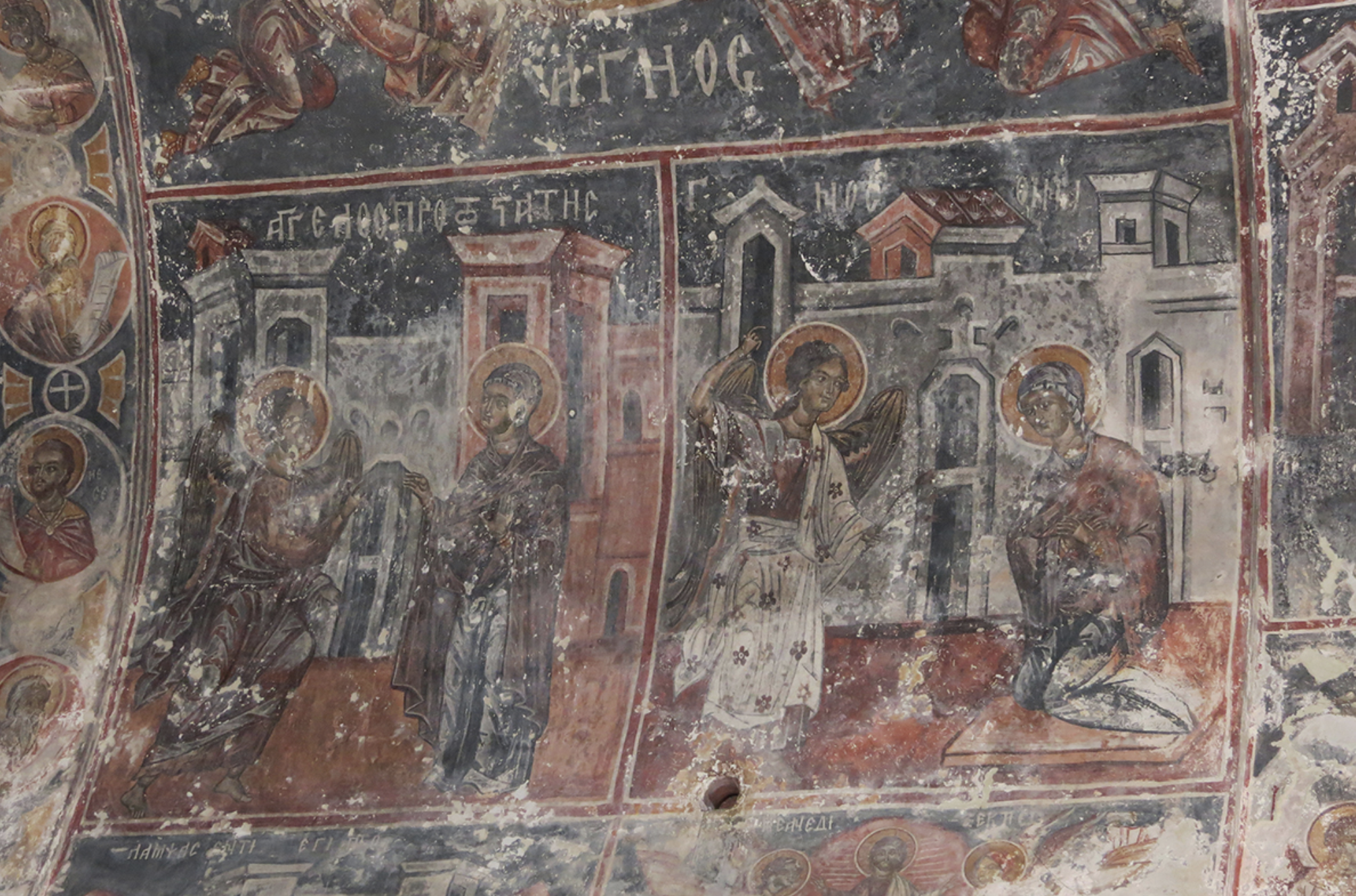
Illustrations of the Akathist Hymn
The conch of the apse bears an enthroned Virgin with Child flanked by the Archangels, and in four zones beneath: the Venerating Angels, the Communion of the Apostles, the Holy Bishops, and the Holy Mandylion between Tetramorphs. Scenes from the Christological Cycle are depicted in the northern and southern sections of the church. A large composition of the Last Judgment (consisting of several layers of painting) covers the entire western wall.
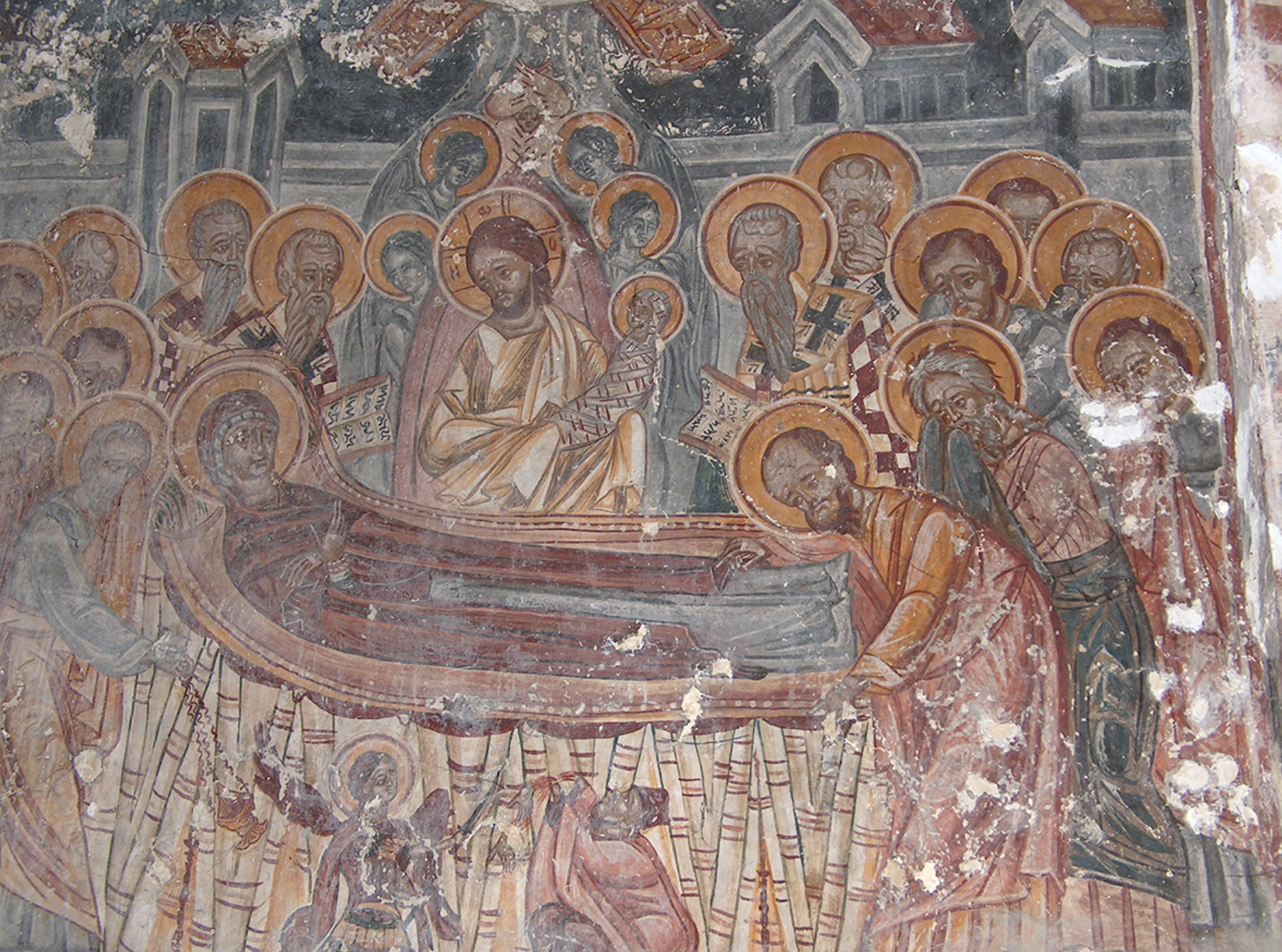
Dormition of the Virgin
Several donor portraits are visible on the walls of the church: the Bishop of Khobi – Nikoloz Tsulukidze (1620-1640), the ruler of Odishi – Levan II Dadiani (1611-1657) together with his family (which is at present severely damaged), and the Catholicos of Apkhazeti – Ilarion (1669-1773).
Alongside the immediate donors of the 17th century murals, the first founder of the Church, the ruler of Odishi Giorgi IDadiani (1270-1323), is also represented. He is portrayed holding a model of the church, while the inscription above his image declares that he commissioned the construction of Khobi Church.
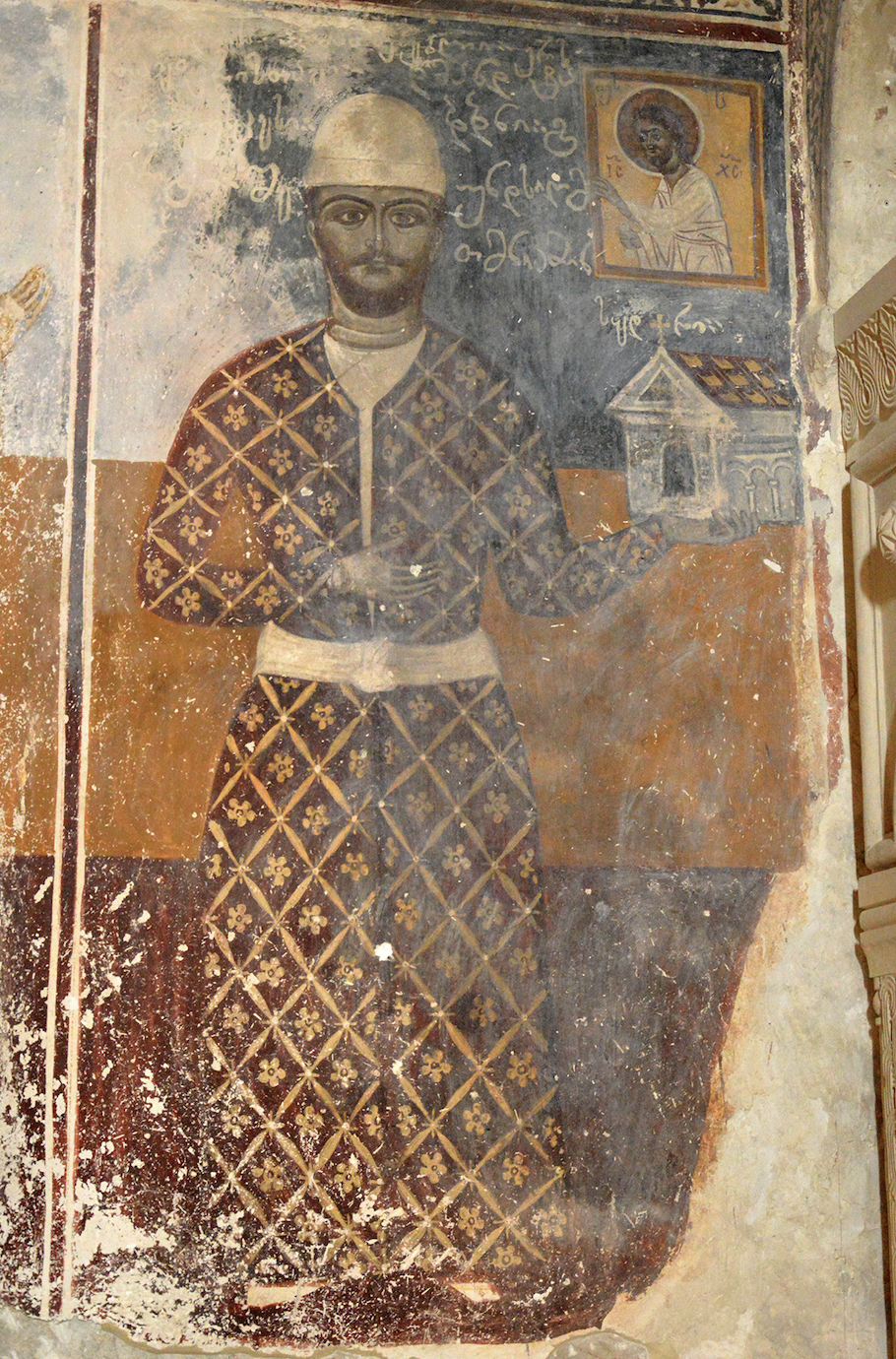
Giorgi I Dadiani
The southern bay of the church, which served as the family funeral chapel of Shergil Dadini, ruler of Odishi, preserves severely damaged wall paintings (dating from the turn of the 13th – 14th centuries). The repertoire of the murals consists of episodes from the lifecycle of St. John the Baptist. The image of the donor, Shergil Dadiani, along with his wife and children used to be displayed on the lower register of the southern wall (the composition was removed from the wall, and is currently housed at the Shalva Amiranashvili Museum of Fine Arts).
The most significant murals of the church are preserved in the south-eastern chapel, also known as Vameq Dadiani’s Chapel. The Georgian inscription above the entrance leading to the chapel provides substantial information that the ruler of Odishi, Vameq Dadiani (1384-1396), set aside this annex as his family funeral chapel and adorned it with marble slabs, which had been brought as a trophy from his victorious campaign against Jiketi (present-day Sochi-Tuapse region in Russia). These 6th century marble slabs of Byzantine origin were incorporated into the walls of the chapel.
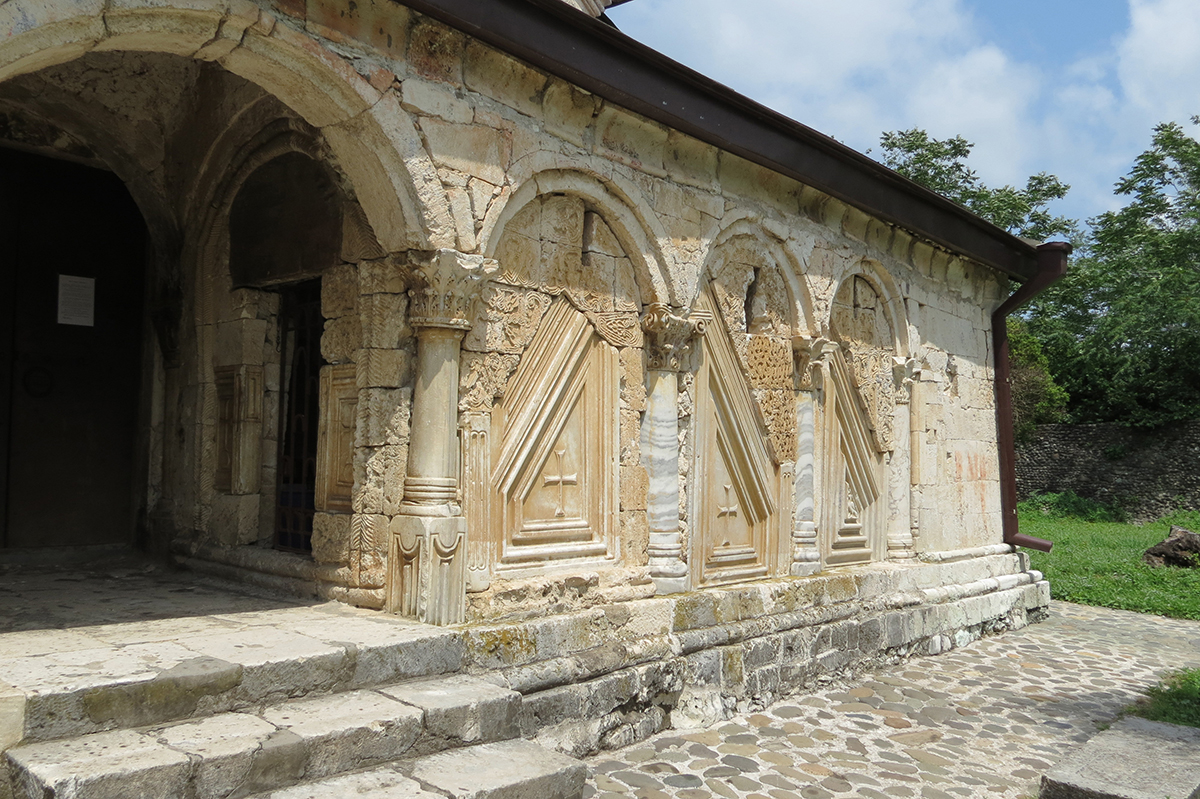
Vamq Dadiani’s Chapel
Inscription above the chapel entrance
Vameq Dadiani also commissioned the paintings that adorn the chapel. The layout of the murals corresponds to the dimensions and architectural articulation of the chapel. The painting in this small, oblong chapel is limited to two registers: the narrative cycle takes up the vault, while the walls are decorated with individual figures. The selection of the scenes fully accords with the funerary function of the chapel. The eschatological concept of the murals is manifested through the scenes displayed on the vault: the Crucifixion, the Deposition, the Holy Women at the Tomb, the Lamentation, Christ in the Sepulchre, the Descent into Hell, the apse bears an image of the Virgin flanked by the Archangels, and the Deisis is depicted on the western wall.
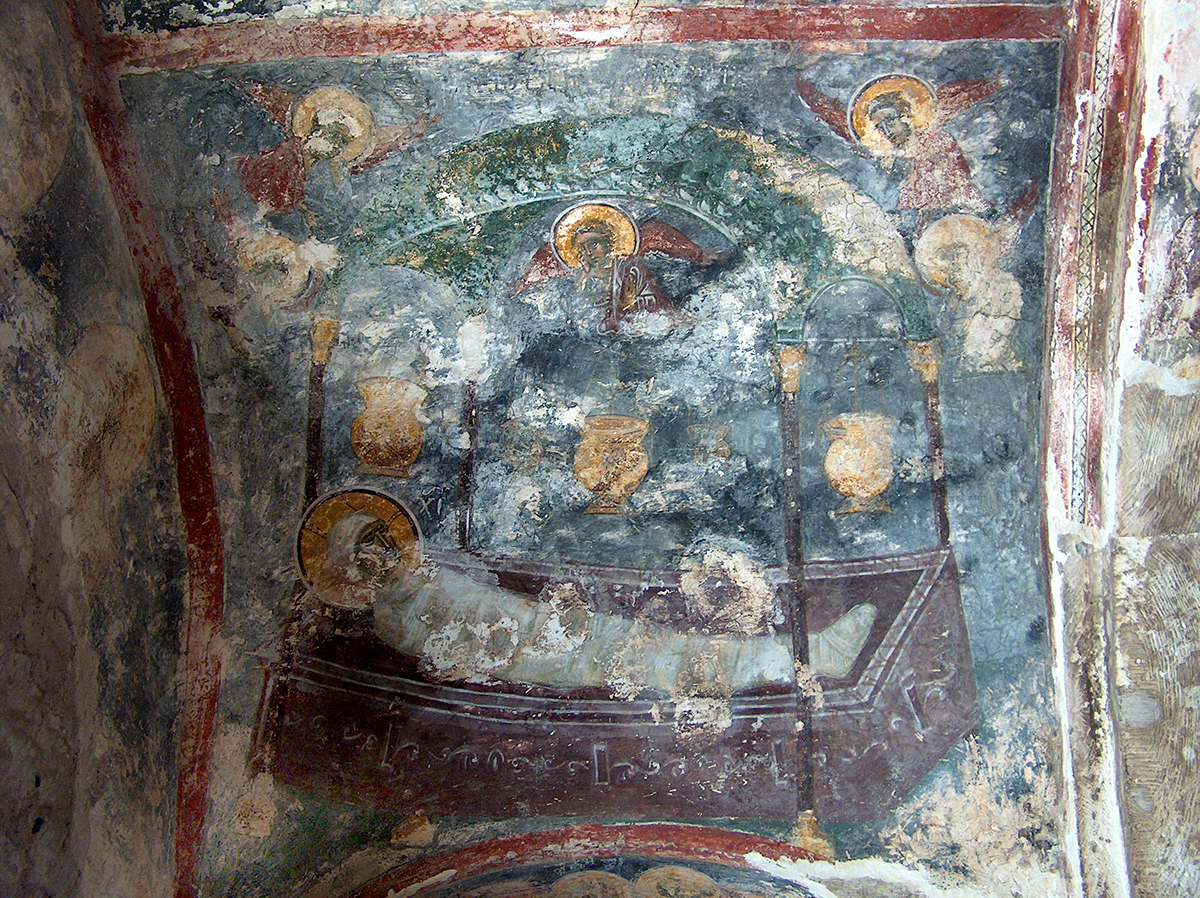
Christ in the Sepulchre
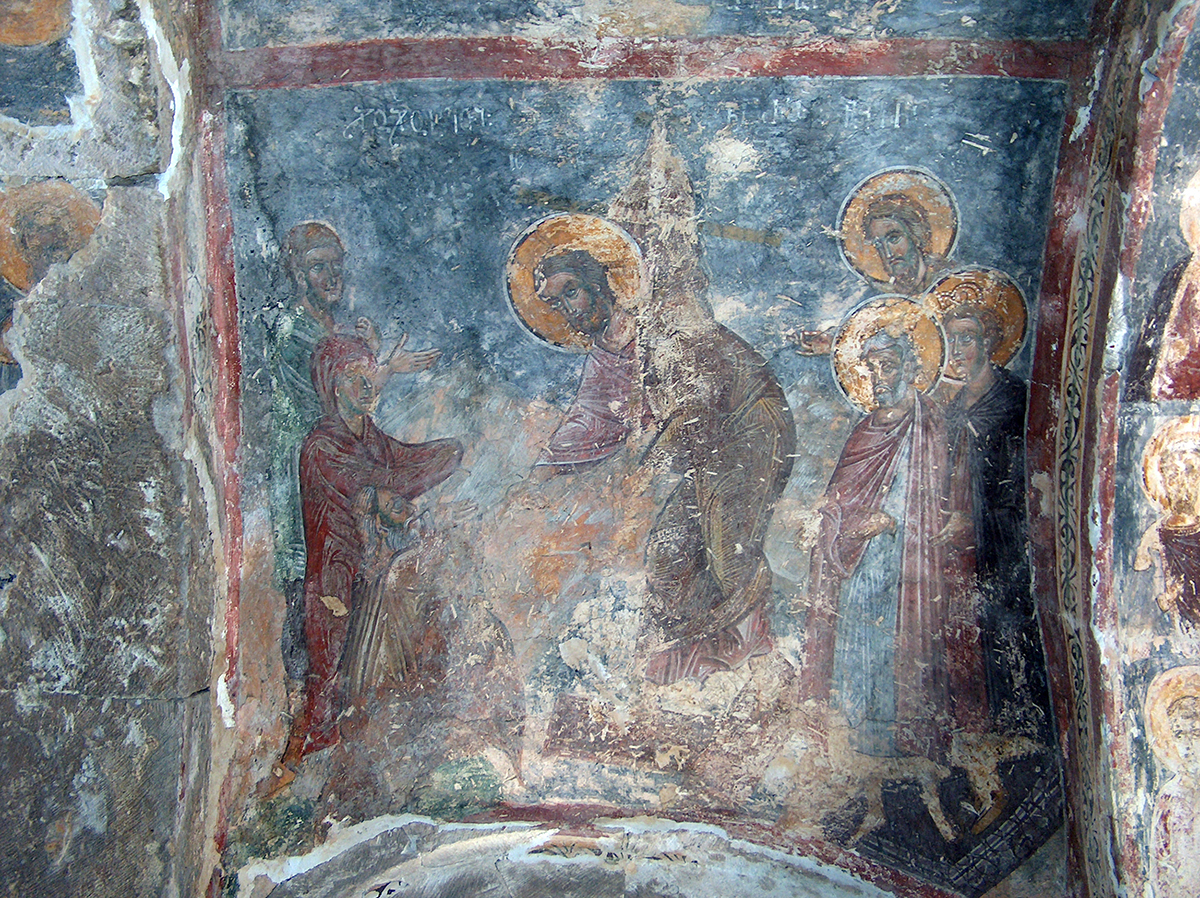
Descent into Hell
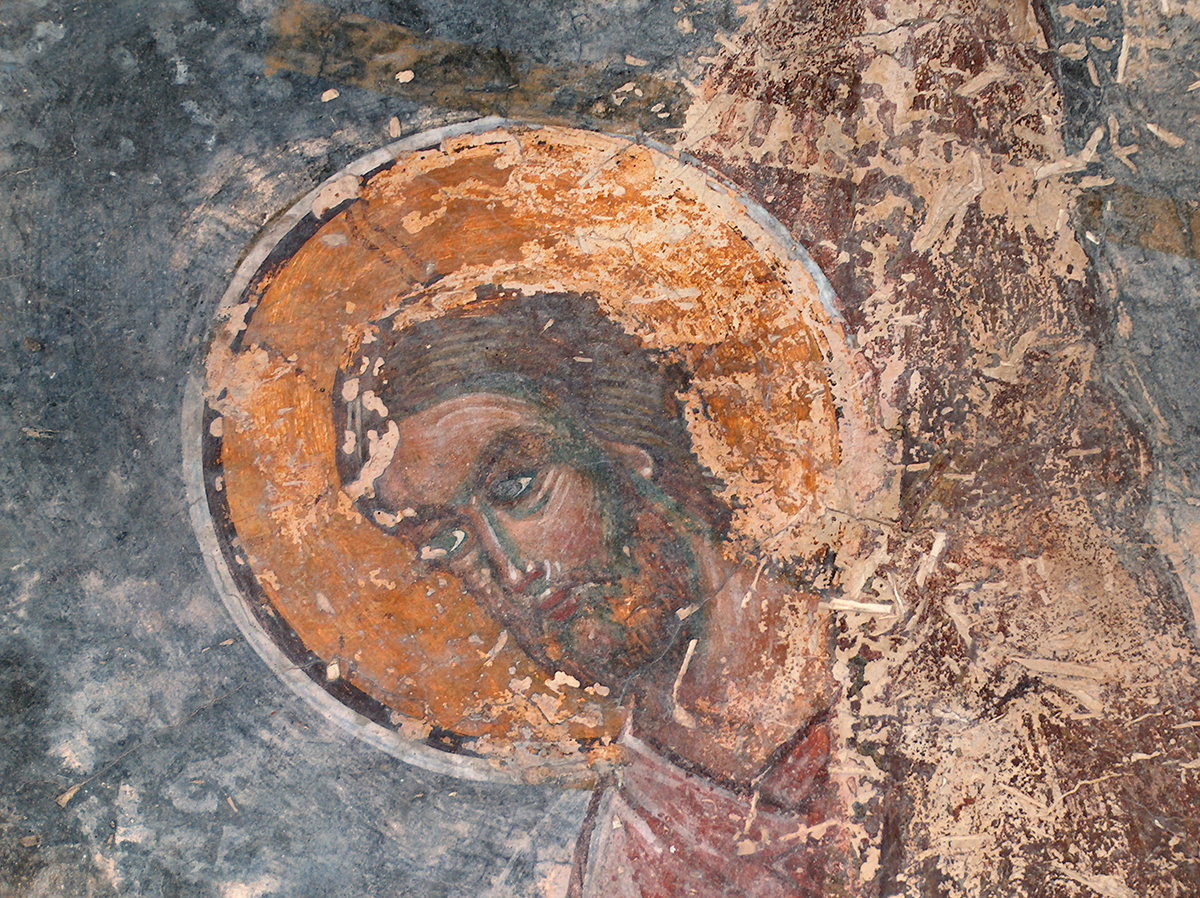
Descent into Hell (detail)
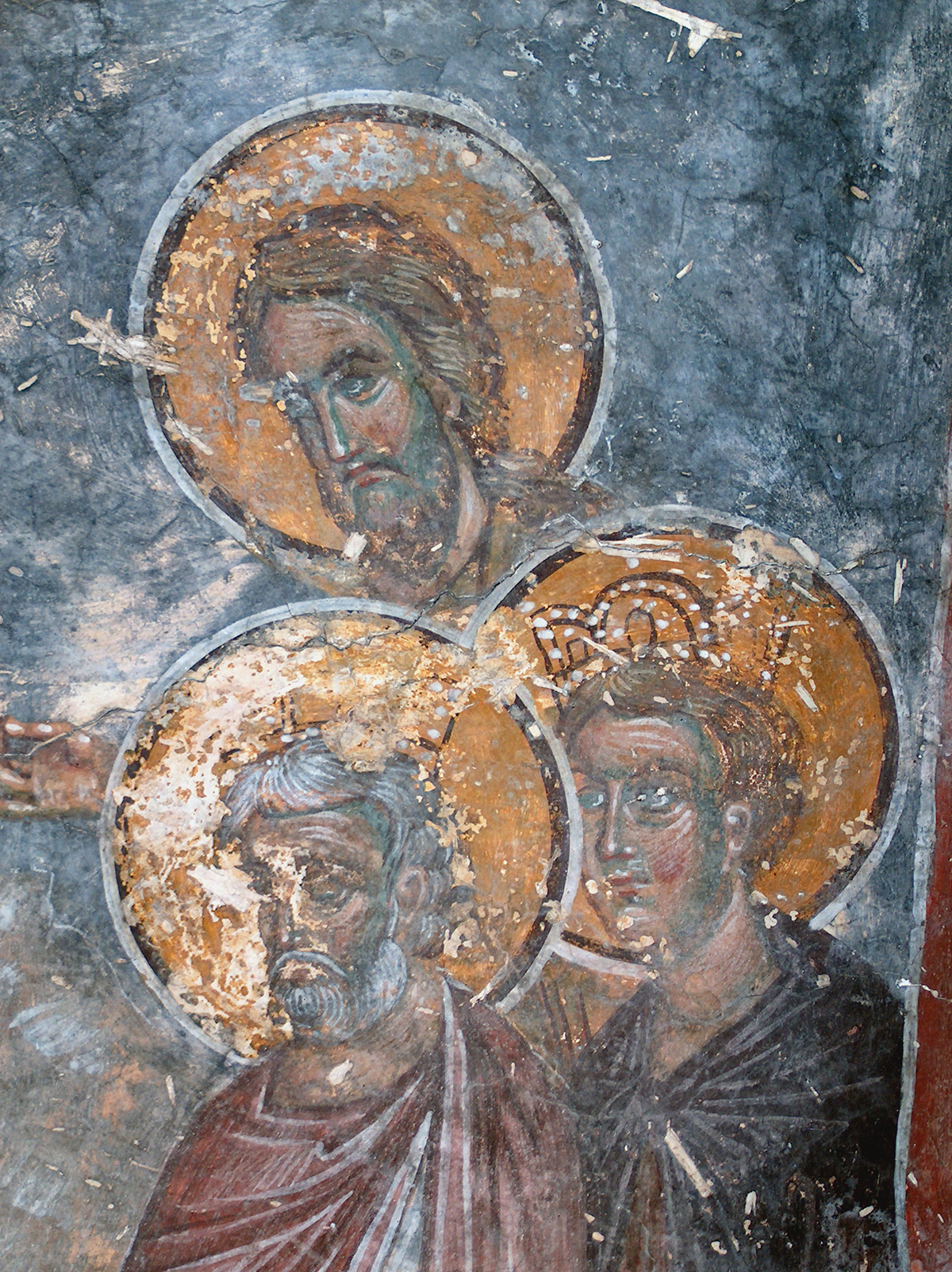
Descent into Hell (detail)
The southern wall bears traces of full-length figures of the Saints. The northern wall was dedicated to portraits of the Dadiani family. The young woman and man represented on the eastern section of the wall, near the apse, are identified as being either Vameq Dadiani and his spouse Marekh, or Vameq’s parents. Those truly expressive images are one of the most outstanding portraits of medieval Georgian art. The images of the other members of the Dadiani family are severely damaged.
The Dadianis
The iconographic program of the chapel’s murals is not typical for medieval Georgian wall paintings, and obviously follows Byzantine models. In terms of style, the murals are remarkable examples of Palaeologan painting. It should be noted that the murals of Vameq Dadiani’s Chapel have much in common with the wall paintings of Tsanjikha Church of the Savior, which were also executed by order of Vameq Dadiani.