
Feel free to add tags, names, dates or anything you are looking for
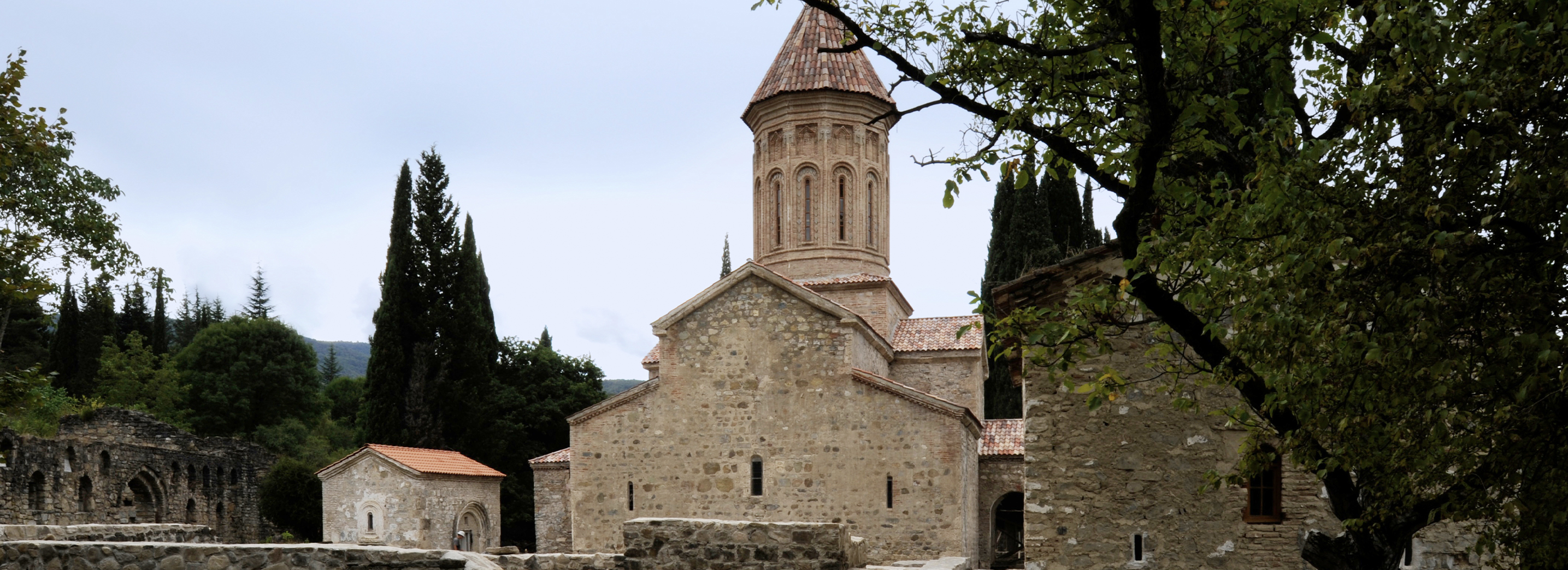

Ikalto Monastery is located in the Kakheti region, 10 km from the city of Telavi. It was founded in the sixth century by Zenon, a monk from the “Thirteen Assyrian Fathers”. In the early Middle Ages, Ikalto was one of the largest monasteries in eastern Georgia. It is believed that in the 1120s, the eminent churchman and theologian Arsen of Ikalto (Ikaltoeli) established an academy there, which functioned until the late Middle Ages.
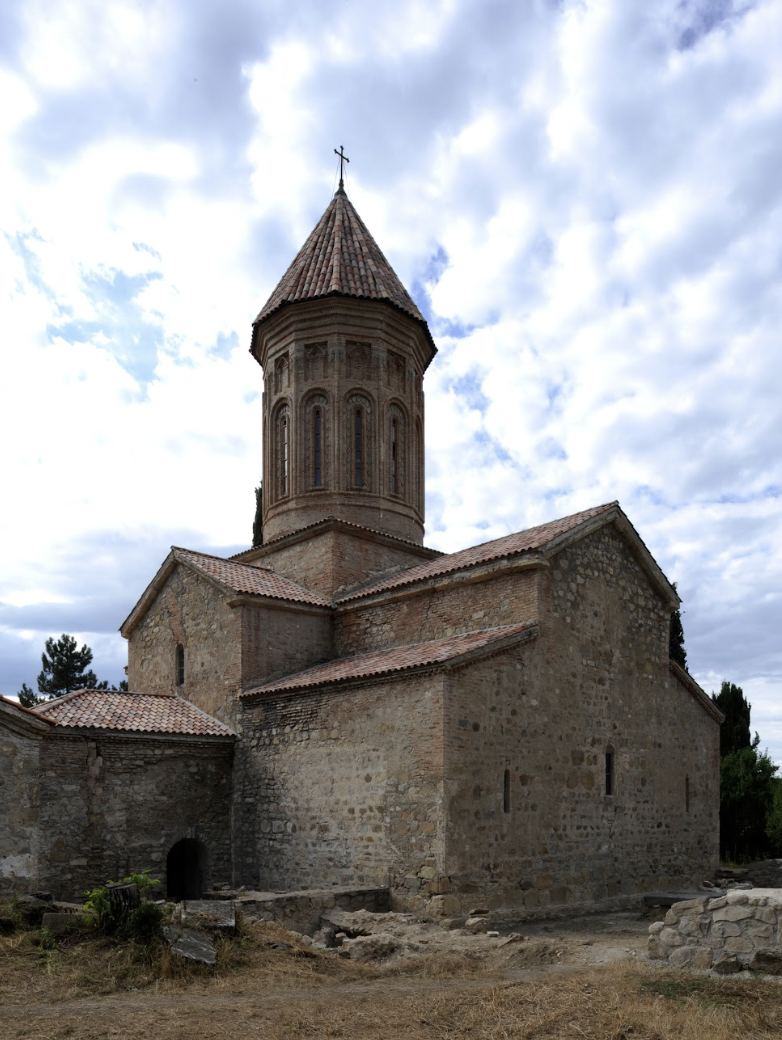
Church of the Transfiguration, from the south-east
The main building of the monastery, the Church of the Transfiguration, stands opposite the monastic gate. It was built in the ninth century on a cross-in-square plan, with the dome resting on four free-standing piers. To the west, the church has a narthex and four upper-storey rooms above it, which presumably served as a dwelling for the abbot of the monastery. A staircase leading to the upper floor was made in the northern part of the narthex. Three entrance porches from the west, south, and north provide access to the church.
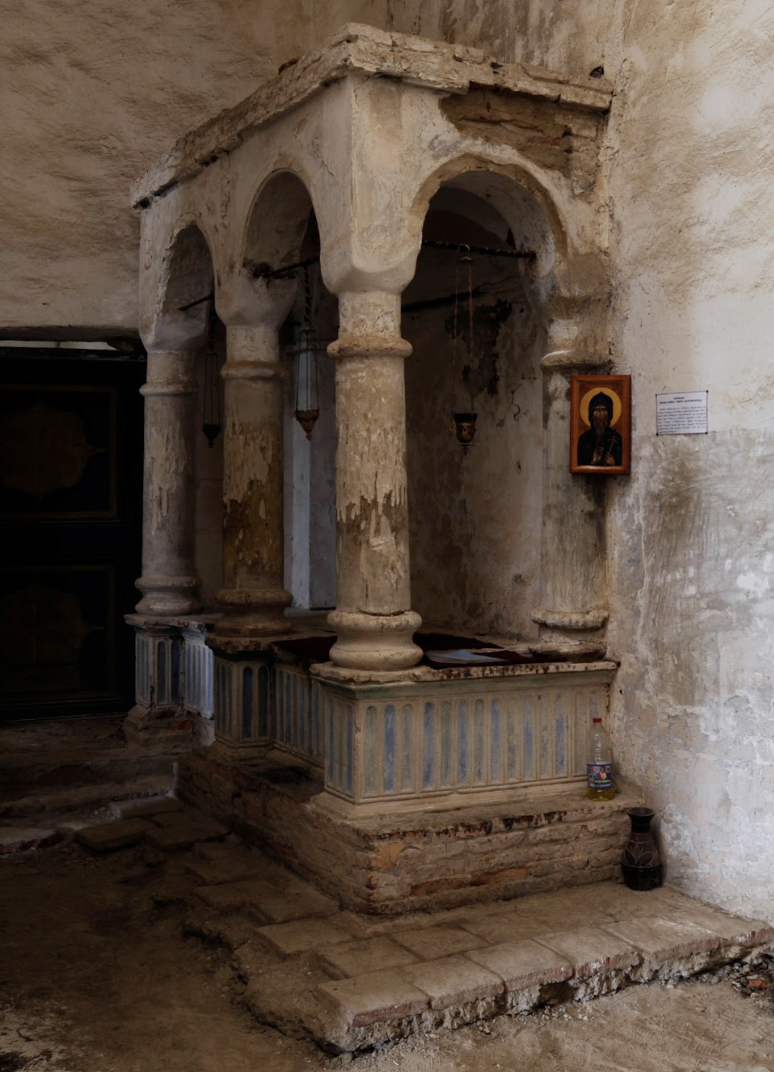
Canopy above the grave of Zenon in the Church of the Transfiguration
The southeastern corner of the Church of the Transfiguration is traditionally considered the burial place of Zenon, the founder of the monastery. An arched canopy above the grave was built around 1830 by Metropolitan Bishop Ioanne Makashvili. He also restored the collapsed dome and vaults of the church, repaired damaged walls, and built a belfry on the gable of the western porch.
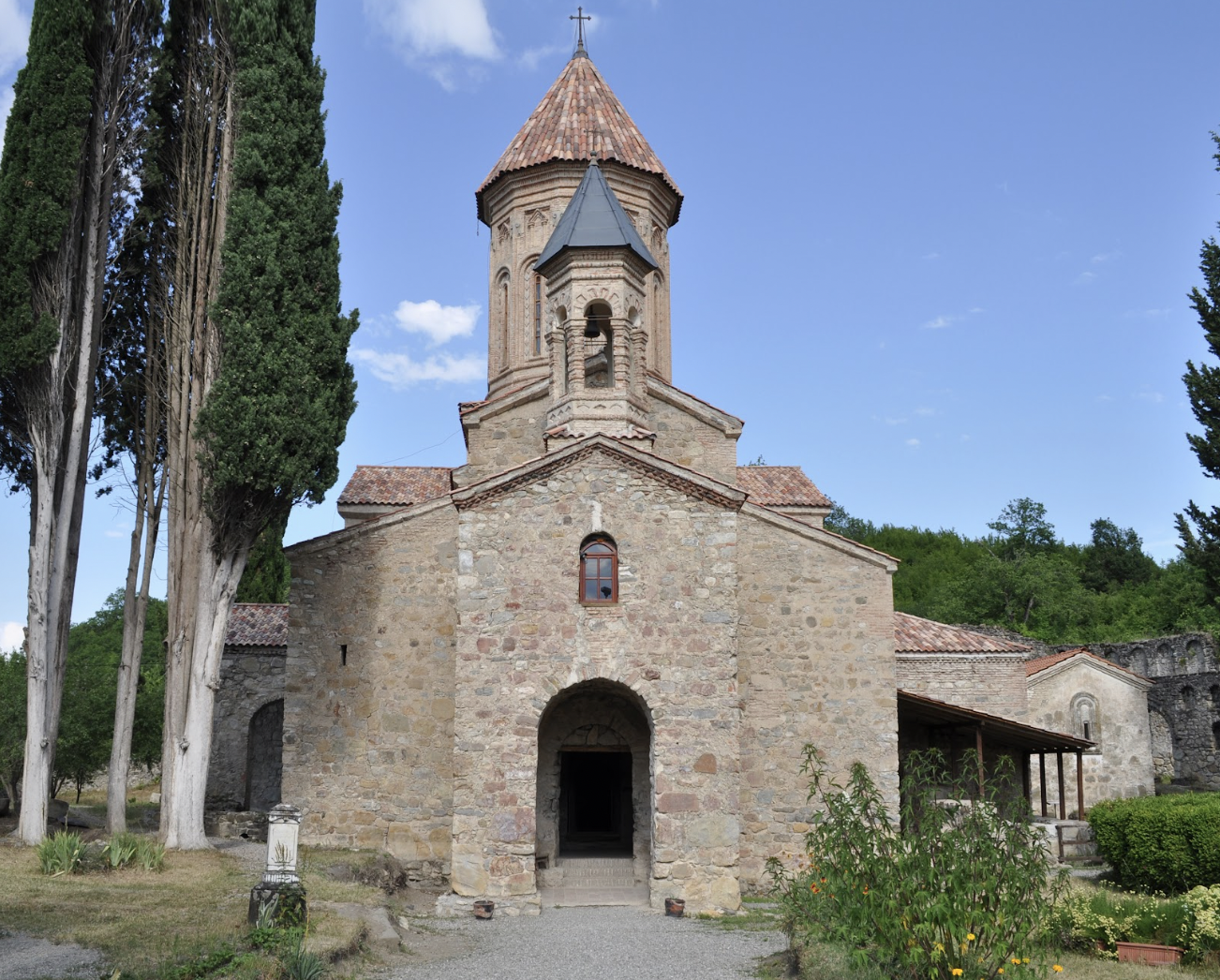
Church of the Transfiguration, from the west
The Church of the Holy Trinity, standing to the north-east of the Church of the Transfiguration, is the oldest preserved building in Ikalto Monastery. It is thought to have been constructed in the sixth century, at the time of the foundation of the monastery. A large burial crypt under the floor of the church and horseshoe-shaped arches are evidence of its antiquity.
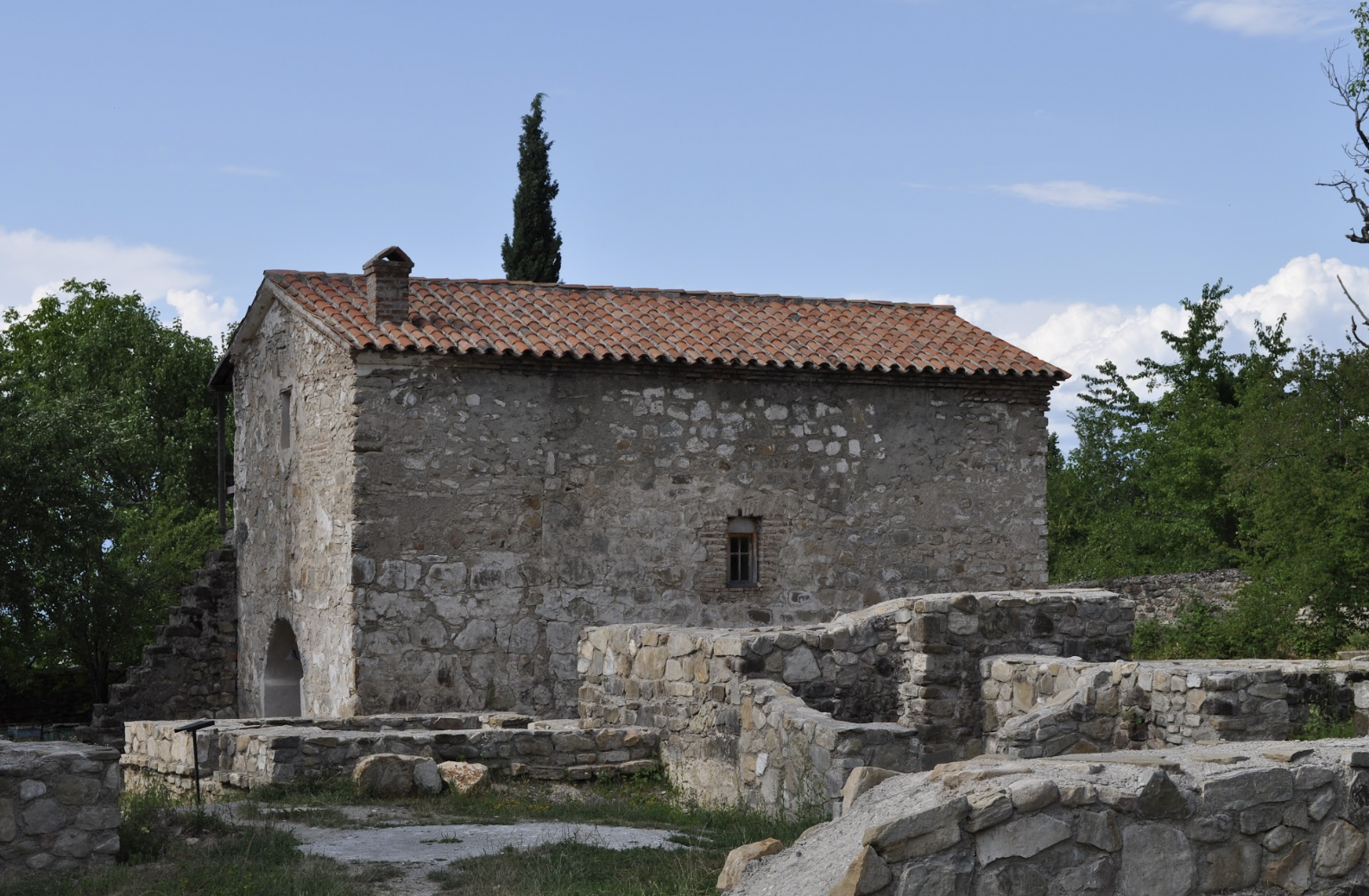
Church of the Holy Trinity, from the south
Initially, the Church of the Holy Trinity was a small domed structure. In the nineteenth century, it was restored as a single-nave chapel with a barrel vault and pitched roof. A room above the western porch and a staircase leading to it were also added in that period. A tenth-century sculptural slab depicting Jesus Christ and two apostles is inserted into the western wall of the upper-storey room.
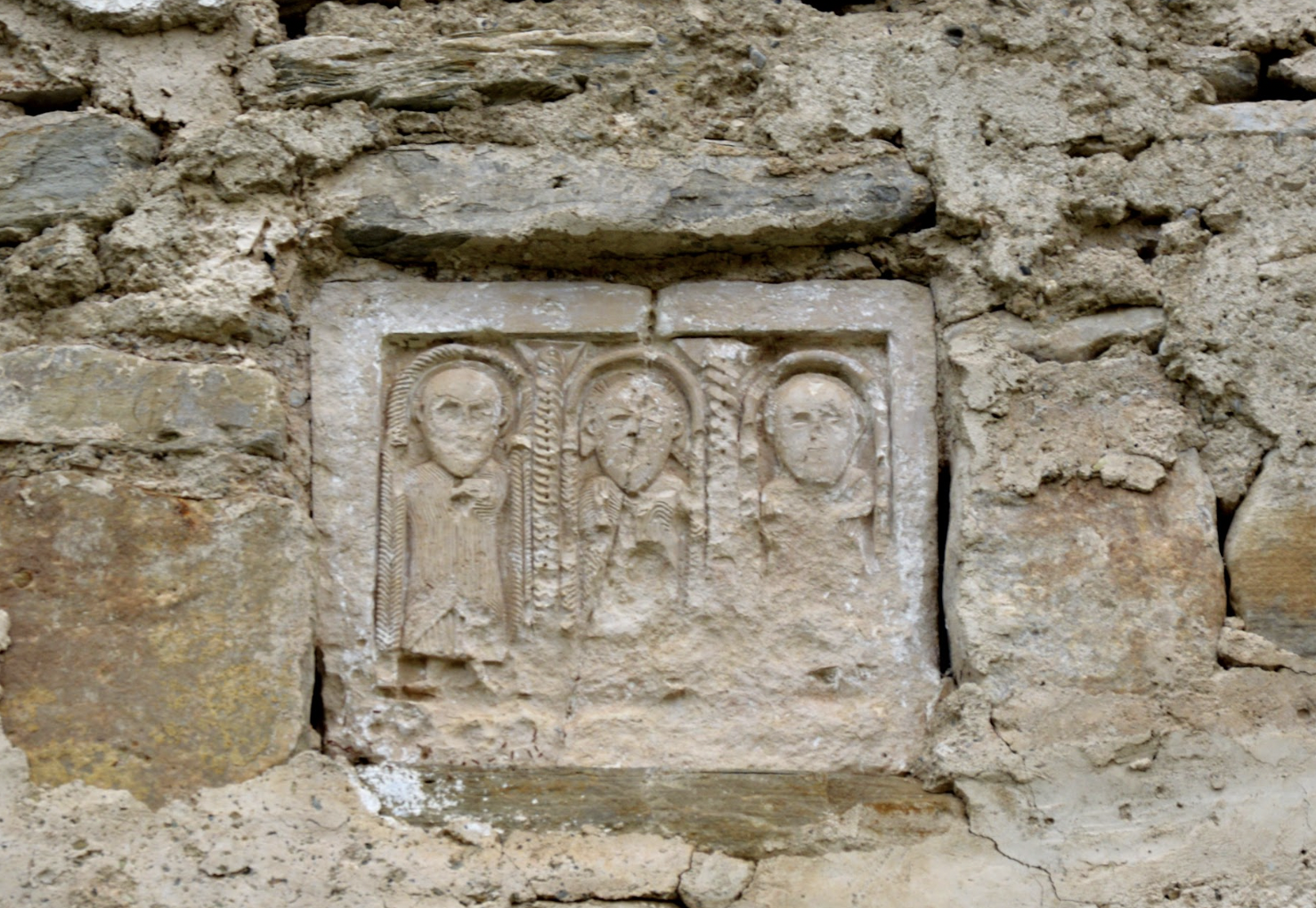
Sculptural slab inserted into the western wall of the Church of the Holy Trinity
To the south of the Church of the Transfiguration, there is the single-nave Chapel of the Mother of God, which dates to the twelfth century.
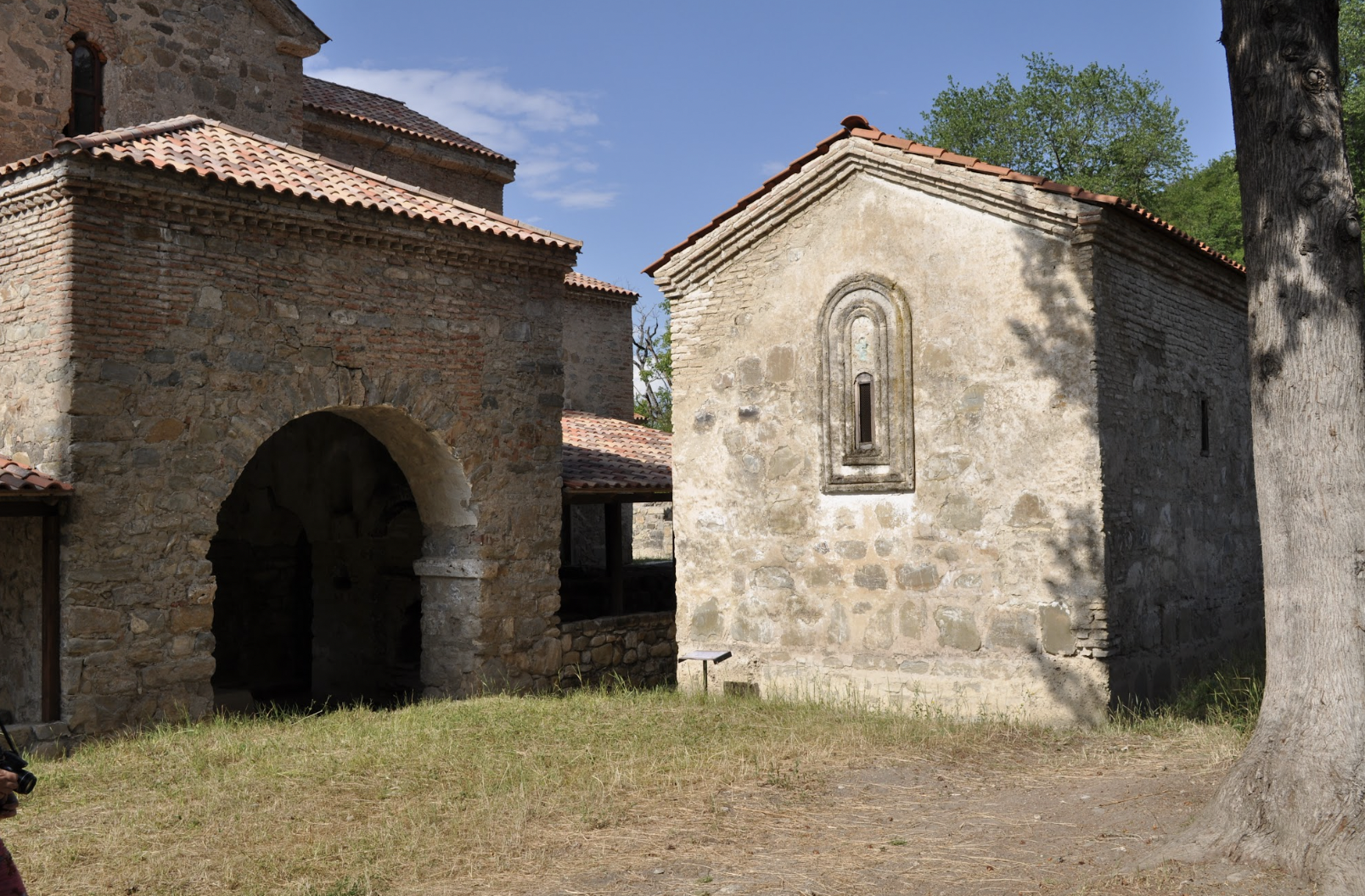
Chapel of the Mother of God (right) and the south porch of the Transfiguration Church (left)
Imposing ruins in the southern part of the monastery have been identified as the former building of the Ikalto Academy. It was a two-storeyed structure of an elongated rectangular plan. Since there are several halls, the building may also have included a monastic refectory.
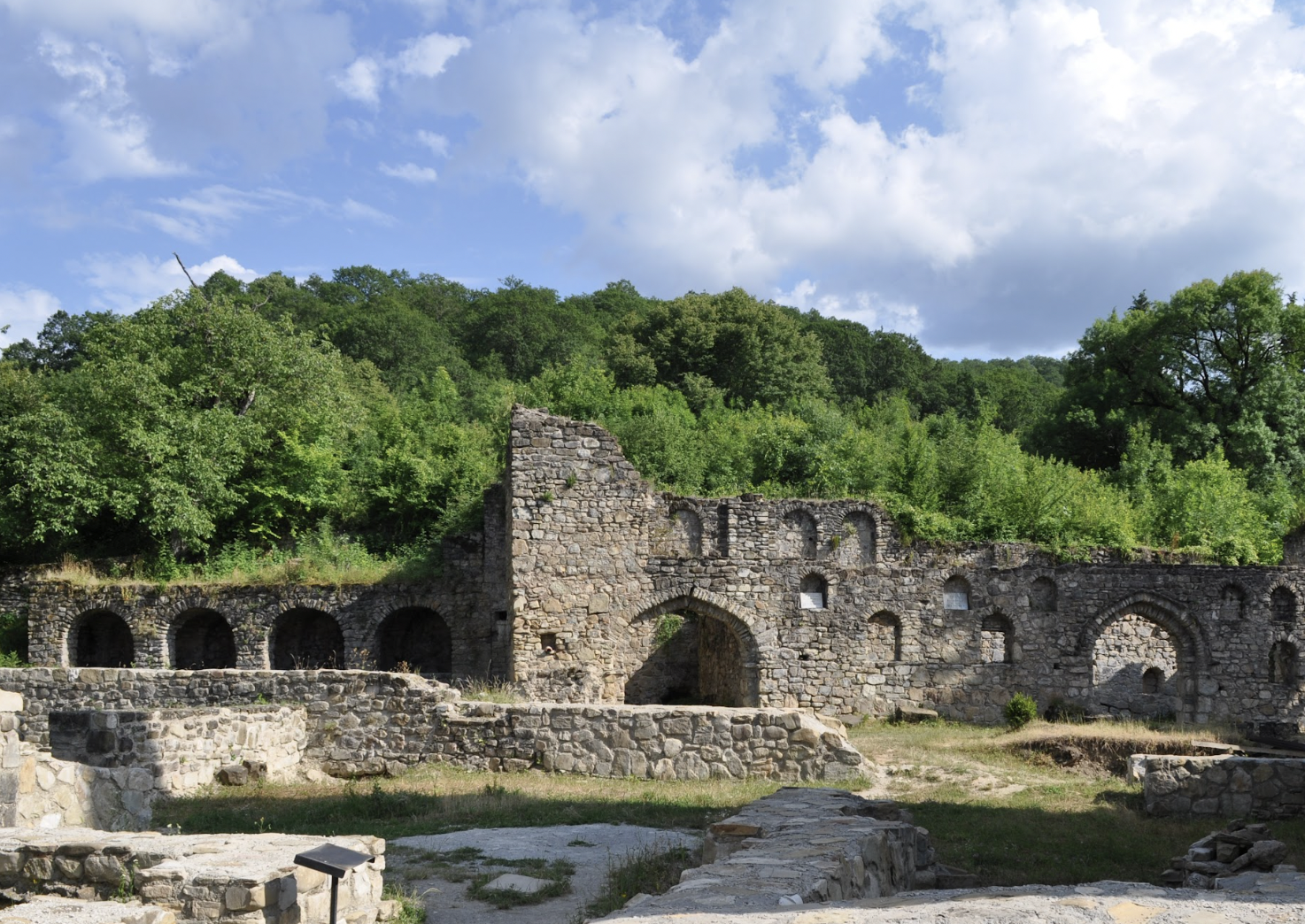
Ruins of Ikalto Academy
All the above-mentioned structures in Ikalto Monastery are built of cobblestone and roughly cut stone, traditional building materials in Kakheti. Late Medieval and Early Modern restorations were carried out mainly using brick.